February 17, 2025 | Atlanta, GA
PROJECT BACKGROUND:
LDG Consulting served as the Program Manager and Owner’s Representative for the recent office renovation of Birla Carbon’s North American Headquarters in Marietta, Georgia. During the Program Management stage, we worked with the consulting arm of an international brokerage firm to run the analysis of retaining ownership vs. a sale leaseback transaction. We also provided short-lists of architects and general contractors; provided analysis and advised the client in the selection of each. The project encompassed a full interior renovation of the second and a portion of the first floor of the 2-story 53,000 square foot facility — including workspaces, private offices, conference rooms, lunchroom & café open to new outdoor seating areas and collaboration zones designed with flexibility and innovation in mind. LDGC is now working on Phase 2; the leasing, design and construction of spaces for an appropriate tenant or tenants.
This wasn’t just a cosmetic update. After years of hybrid work reshaping how teams connect and collaborate, the space was reimagined to support Birla’s evolving workplace culture and values. The goal: a healthy, functional, and future-ready office environment tailored for Birla’s Atlanta-based staff.
LOCATION:
The office is located in Northwest metro Atlanta, offering employees convenient access to various amenities in Cobb County. The newly renovated headquarters now supports both in-office and hybrid work models with improved layouts, modern lighting, and user-centered design.
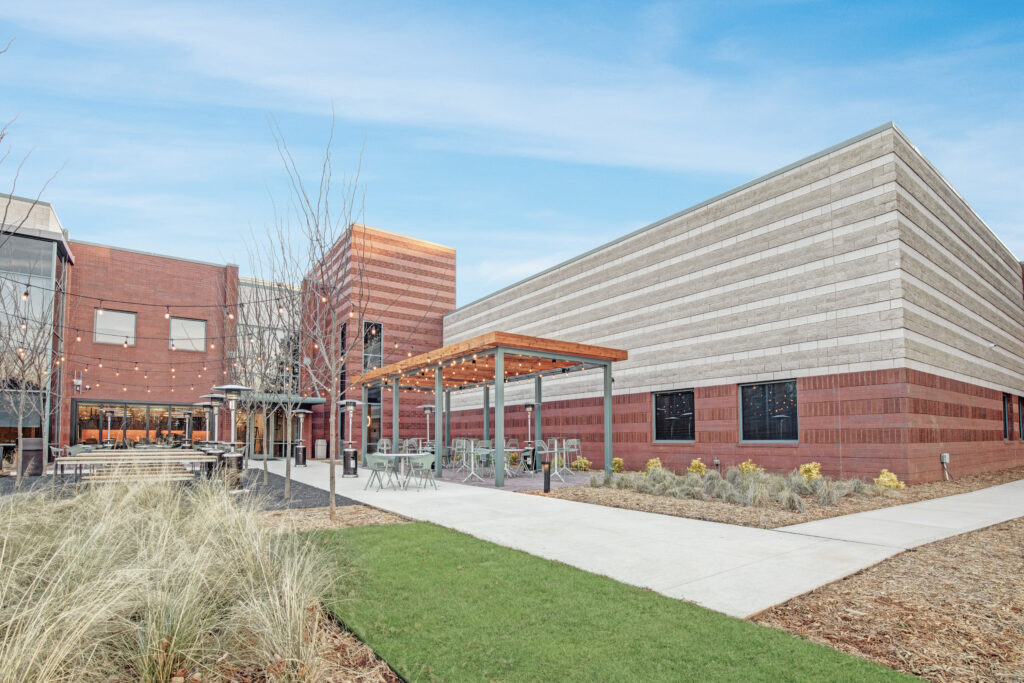
DESIGN & FEATURES:
Key elements of the renovation include:
- New reception and lobby area with refreshed branding and visitor experience
- Updated office workstations and ergonomic solutions
- Renovated conference rooms with video conferencing capabilities
- Flexible collaboration zones with writable surfaces, soft seating, and AV support
- Employee café and wellness rooms
- Sustainable materials and modern lighting throughout
- Photo Highlights: See final interior and drone images below
PROJECT TIMELINE:
The renovation was completed in an expedited manner while all office staff worked remotely. Final move-in and occupancy occurred in February 2025, with employees returning to a fully operational and elevated space designed to reflect Birla’s forward-thinking approach.
PROJECT HIGHLIGHTS:
- Location: Marietta, GA
- Square Footage: 53,000+ SF
- Client: Birla Carbon
- Architect: Cooper Carry
- Contractor: Leapley Construction
- Services Provided: Program management, Owner’s Representation, Construction Oversight, Schedule Management
- Timeline: Feb 2023–Feb 2025
- Press or Media Coverage: [Add link if available]
WHY IT MATTERS:
For Birla Carbon, this renovation represents more than a refreshed look — it’s a renewed investment in people, productivity, and place. LDGC was proud to support their vision and help deliver a space that balances function and flexibility.


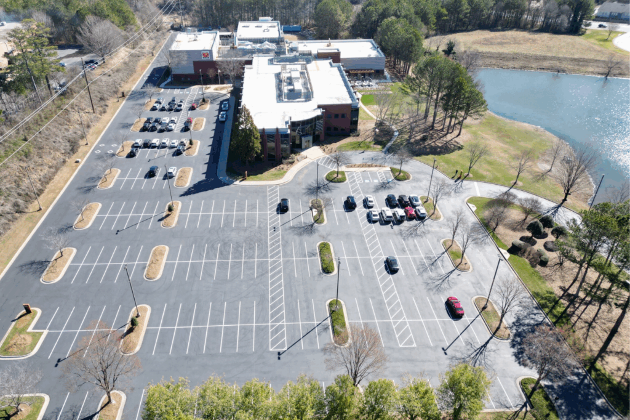
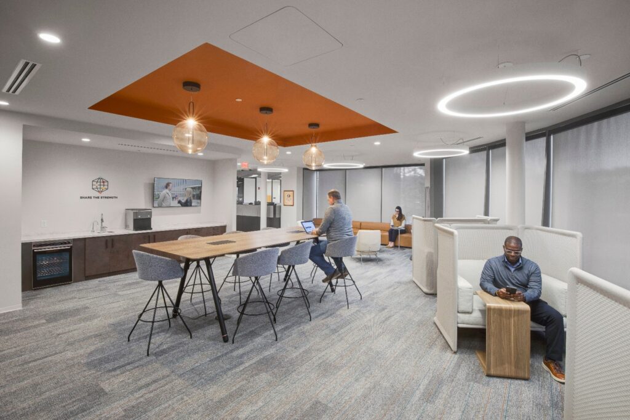
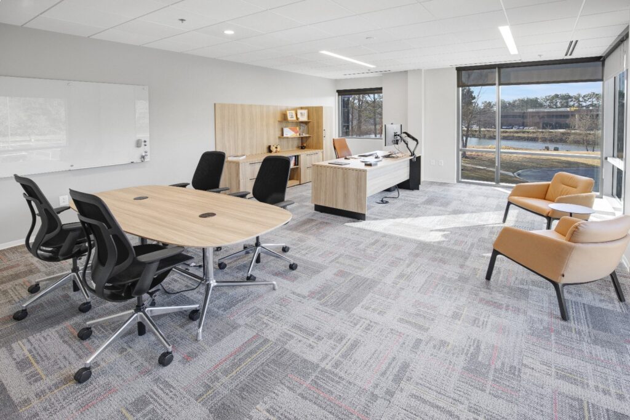
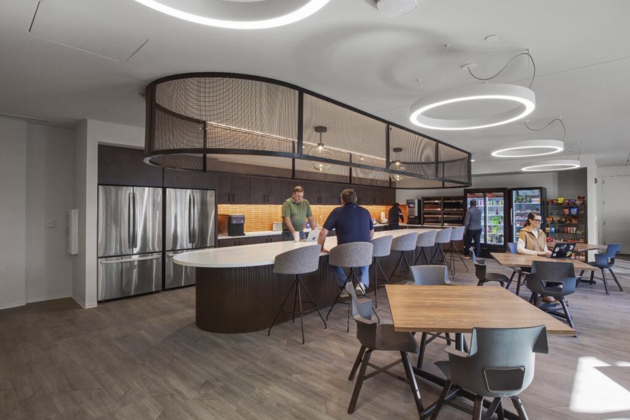
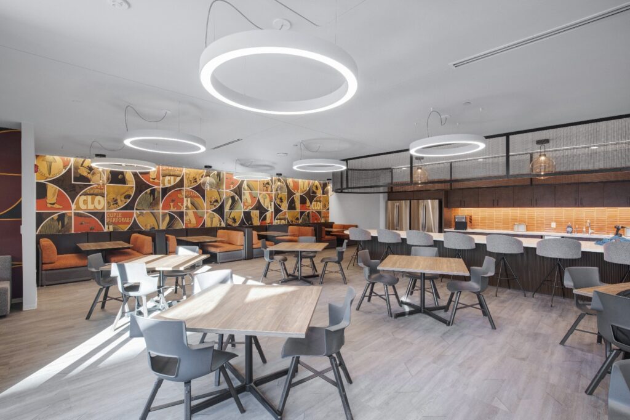
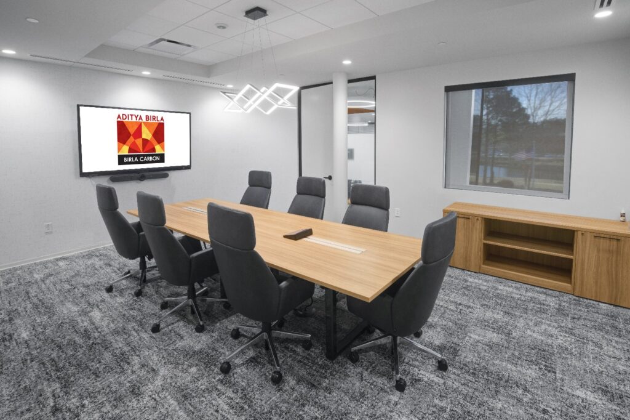
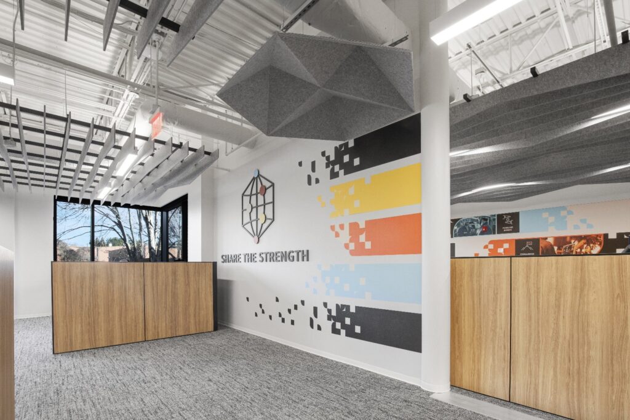
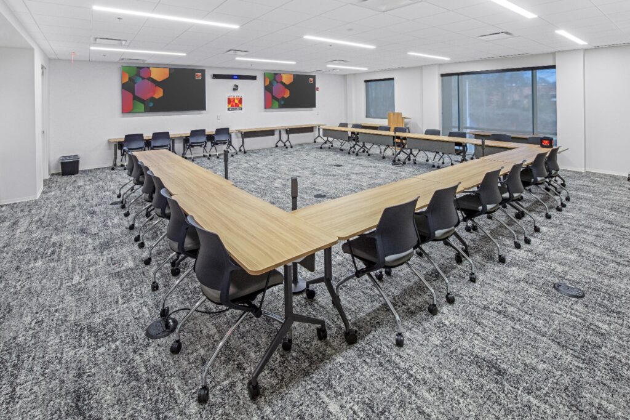
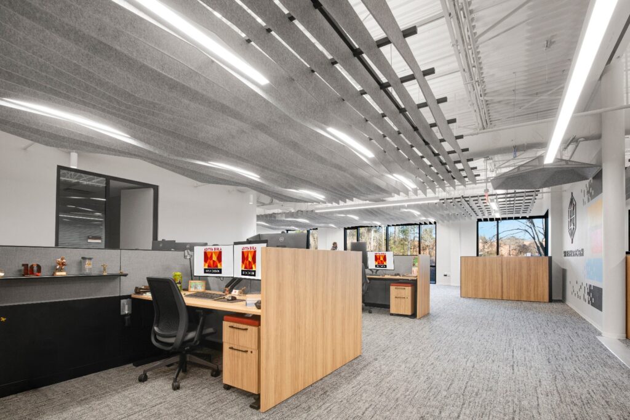
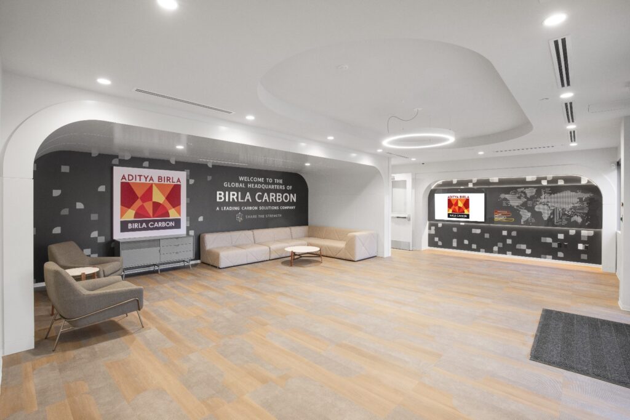
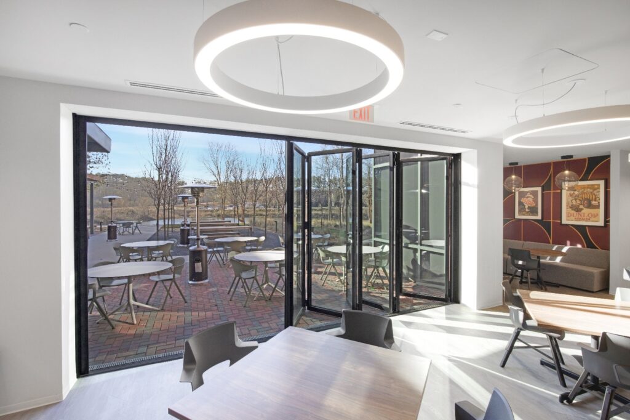
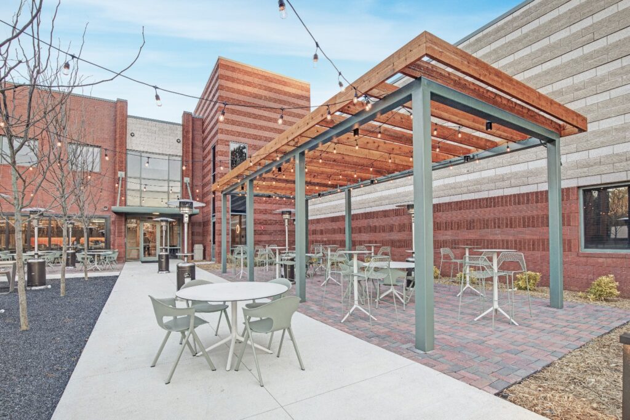
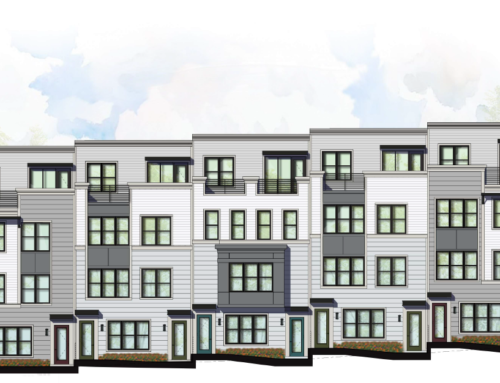
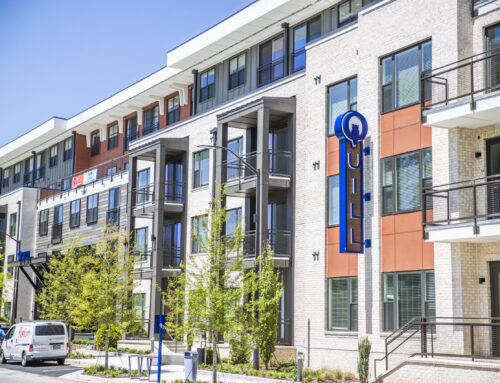
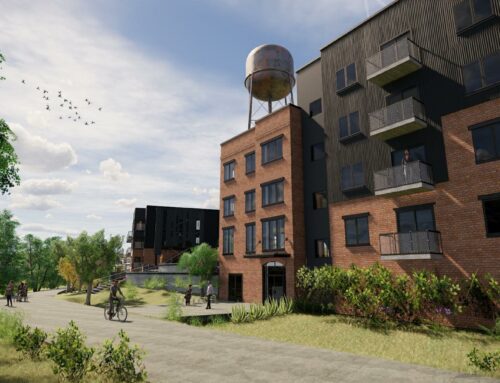
Leave A Comment
You must be logged in to post a comment.